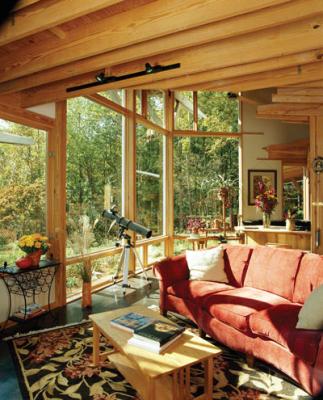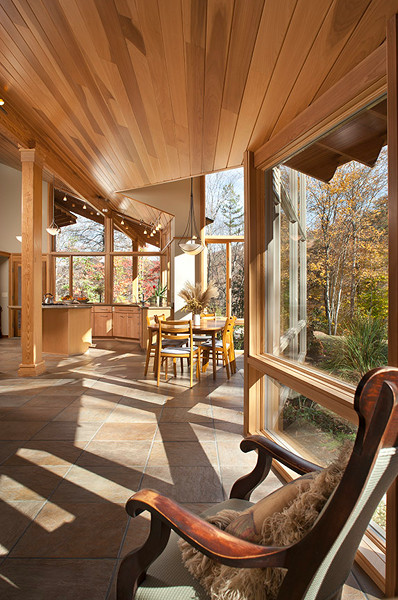 Passive Solar Design
Passive Solar Design
What attracts me to passive solar design is its simplicity—except for sunshine and the change of the seasons, there are no moving parts. In winter, I’m lying on the couch, and the house is heating up. In summer, I’m lying on the couch, and the house is keeping cool. The energy performance and comfort of any house can be greatly benefited by the common sense principles employed in passive solar design.
Remember those odd looking houses of the 70s when solar house design first started? They looked like sun-collection machines that people somehow people lived in. Since then, improved technology and decades of experience make it possible for people living in passive solar houses to enjoy the warmth and comfort of heat from the sun in a place that looks and feels like home.
In Western North Carolina, passive solar design usually means using the sun to help heat the house but can also refer to passive cooling strategies. Here I discuss only what I consider to be the easiest and most cost-effective means of passively heating a house: using living space as solar collector. Other strategies include greenhouses, atriums, and Trombe walls. Much of this information relates to new construction, but many possibilities exist for renovation of or additions to existing houses.
The first consideration in building a passive solar house is its orientation: obviously, access to sunlight is critical. On slopes, a south-facing house site is ideal. If significant amounts of winter sun reach an east, west, or even north-facing house site, special considerations may be in order. Ideally, the desired views from the house are in the same direction as the sun, but this is not required. Also, not every room in the house need face south. It may be helpful to have a prospective house site reviewed by someone with expertise to determine the site’s potential for what you want.
The concepts of passive solar design are simple: capture the heat of the sun and then hang onto it. Making the east-west axis of the house as long as possible and opening up the south side with windows captures the heat. A good rule of thumb is that the area of south-facing windows should equal 10-15% of the floor area in the space you want to heat; e.g., to heat a 2,000-square-foot area will require 200-300 square feet of south-facing windows. (Exactly how this works will depend on the layout of rooms.) The location and extent of covered porches on the south side is an important consideration, since they will block sunlight. An optimal orientation for a passive solar house is with its long dimension facing 10 degrees east of south. Compared to due south, this allows sunlight into the house a little earlier in the day in winter and helps block low afternoon sun in summer. The main axis of the house can face as much as 30 degrees east or west of south with only a 10% reduction in efficiency, but much more than 30 degrees will adversely affect performance.
 photo: gil stoseNow that heat is streaming inside all those south-facing windows, there are two components to keeping it in.
photo: gil stoseNow that heat is streaming inside all those south-facing windows, there are two components to keeping it in.
- The performance of the exterior shell of the house. There are two parts to this as well.
- Reducing ways heated air can escape to the outside. This means tightening up the exterior shell to block the passage of air: casement windows are tighter than double-hung windows; spray insulations are more effective at reducing air movement through walls than fiberglass insulation. As the house becomes tighter, it may be necessary to add an energy recovery ventilator or ERV to keep indoor air quality high. In winter when the house is closed up, this ventilator exhausts moist, stale indoor air and replaces it with dry, fresh air from outside. In addition, an ERV recovers much of the heat in the outgoing air and uses it to temper the incoming air.
- Checking the thermal performance of building and insulation systems. This involves optimizing the resistance of exterior building components to the flow of heat. For windows this may mean double glazing with special coatings designed to keep heat inside during winter and outside in summer, or for some projects, triple glazing. For walls, this may mean looking at ways to reduce thermal bridging of framing members or increase the thickness of insulation. Whatever building system you’re considering—straw bale, timber frame, steel frame, aerated concrete block, structural insulated panels, or conventional wood framing—each will have inherent advantages and disadvantages in the area of building physics. Most important is to consider everything together as a whole.
- Adding mass to the house. Added mass, which is proportioned to the area of south-facing windows, absorbs heat from the sun and gradually releases it back into the house after the sunlight is gone. This controls overheating and stabilizes indoor temperatures. To qualify for the North Carolina tax credits for passive solar houses, this mass must be at least three inches thick and have sun shining directly on it. A concrete slab, supported either on framing or on earth with a tile or stone surface, is an easy way to do this, and there are other ways as well. This type of hard surface does not have to be through the whole house, and placement of rugs and furniture over these areas can be accommodated in the design. An energy-efficient house with south-facing windows but without added mass technically is not a passive solar house but a sun-tempered house.
Capturing and retaining heat works well in winter, but if left unprotected from the summer sun, all of those south-facing windows can create an overheating disaster. These windows can be shaded by roof overhangs, trellises, and other forms of sun screens, sized to block high summer sun and allow low winter sun, keeping things cool in the summer and warm in the winter.
The bonuses for working in this way are many: all that sunshine in the winter, reduced costs for heating and cooling—but best of all, living in a house tuned to nature just plain feels good.
